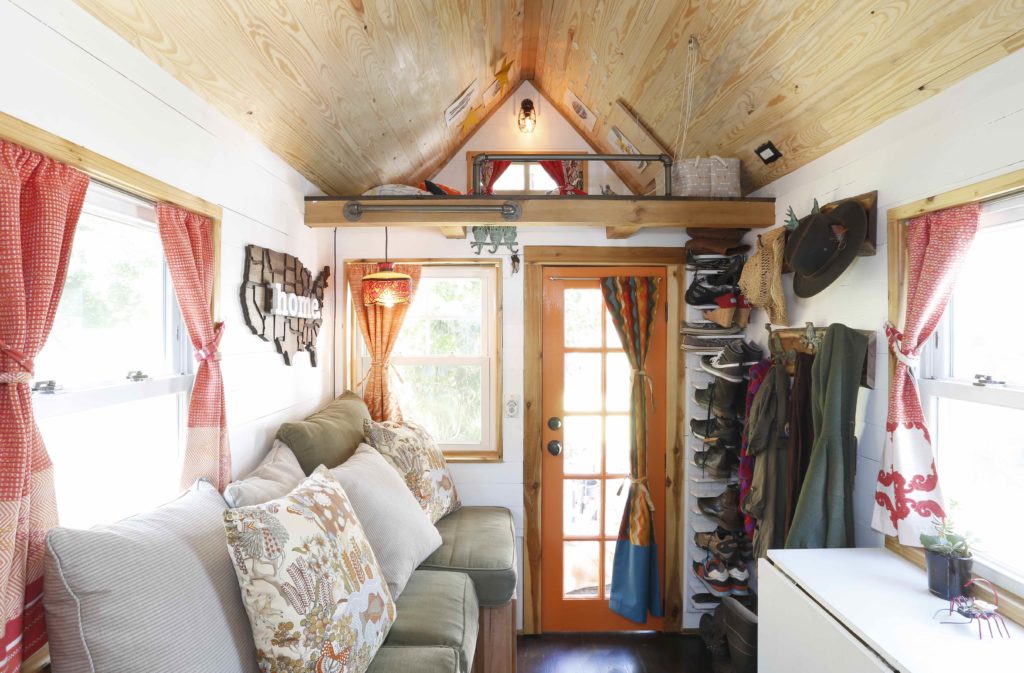
Our Handcrafted Tiny House
Our 130 Square Foot Tiny House on Wheels
When we first started dating, Christian and I took an incredibly fun road trip. After this trip, we knew we wanted to travel together more and discussed building a teardrop trailer. Later he introduced me to tiny houses on wheels. I was utterly fascinated.
Since I was a kid, I have always loved small spaces like cabins and treehouses. Cue a giant research binge on the tiny house movement. It deeply resonated with me, because I was in a major transitional period of my life. As a result, I was looking for ways to simplify, create more flexibility and embrace more everyday adventure.
Just a year later and half later, we were building our tiny house.
Our DIY tiny house on wheels is 130 square feet, and it took us nine months to build it, beginning in the Fall of 2014. The overall footprint and size of our tiny house based off of Tumbleweed plan, the Elm model. After framing, we went in a completely custom direction.
Construction was slow but very rewarding. Christian was our primary builder, and building our THOW was his full-time job. We also had many friends help along the way, most importantly, the invaluable mentorship from our good friend Tom.
He is a master carpenter, and now a tiny house builder of Perch & Nest, a tiny home company. Tom and his wife, Johanna, generously let us build on their property and use their tools. When we got stuck on a particular task, Tom was there to offer guidance on how to move forward.
In our build, we used many salvaged and reclaimed materials—from an old farmhouse, Habitat ReStore, and fallen trees from a tornado. Processing these materials was labor-intensive and time-consuming, but in the end, we saved quite a bit of money and added much charm and character to our tiny house. Therefore the best part, everything in our home has a story behind it.
Christian’s favorite building phase is finishing work. He loves the details, and also is an excellent problem-solver. The real fun part for him was coming up with smart space-saving storage features. As a result, just about everything is multi-functional. Every inch is maximized. For instance, the closet is also a staircase, bench seat, and bookshelf.
Like every house, we have a kitchen, bathroom and living room. In addition, we have two sleeping lofts. The “master suite” has a queen bed, and loft for Alexis’s son Garrett (a part-time resident) has a folding foam bed, fold-down desk, a toy box and a special basket on a pulley system—perfect for bringing toys up and down.
The style of our tiny home is eclectic and rustic, like my collective embossed tin repurposed to hold our silverware, sitting on top of our live edge kitchen shelving. For us, living minimally does not mean depriving ourselves. Our tiny home is a reflection of our personalities and active lifestyle. As a result, we are surrounded by the things we most love or need.
The beauty of simple living is showcasing the essence of who you are, in your physical space and priorities.
-Alexis Stephens, co-founder of Tiny House Expedition
