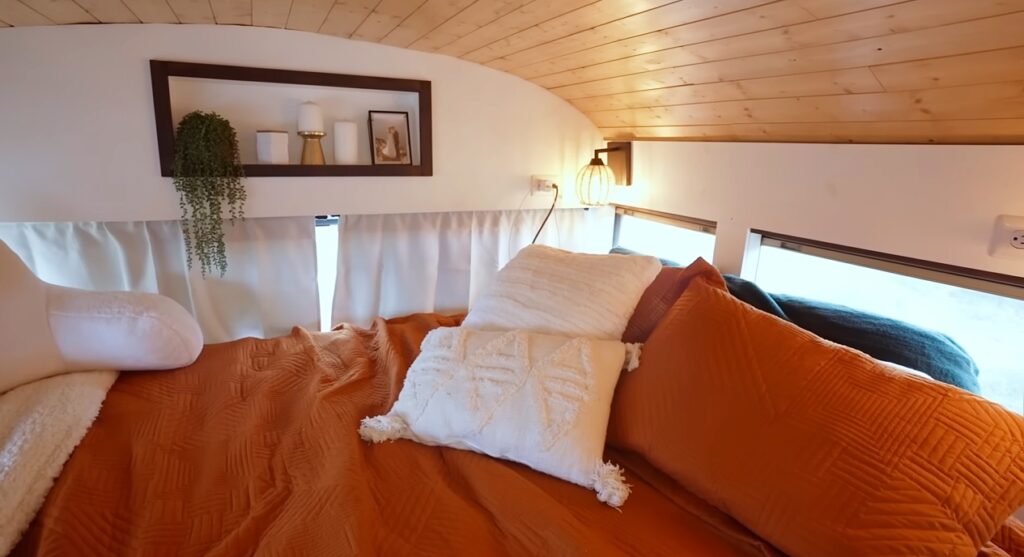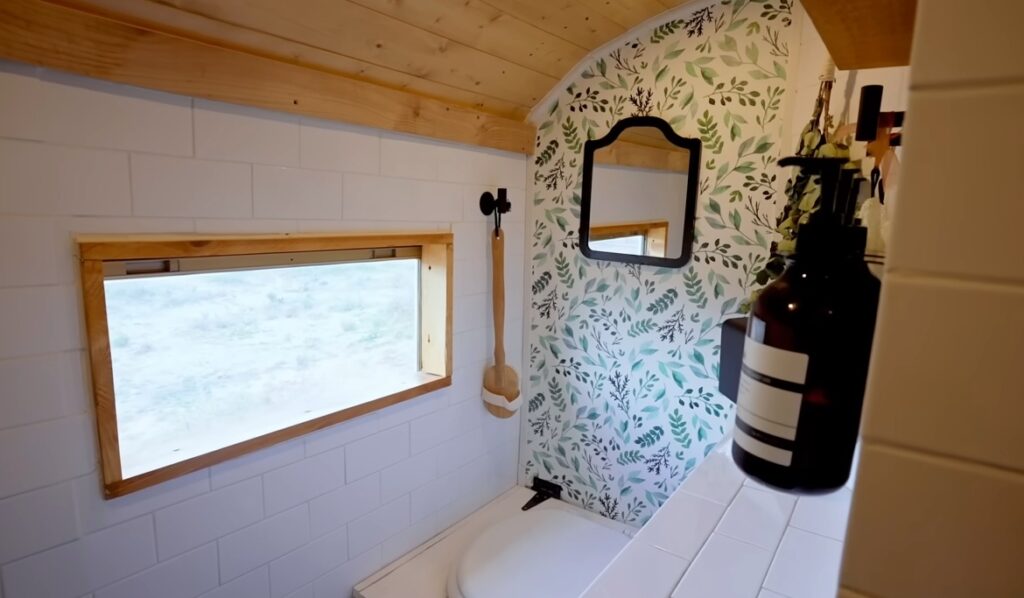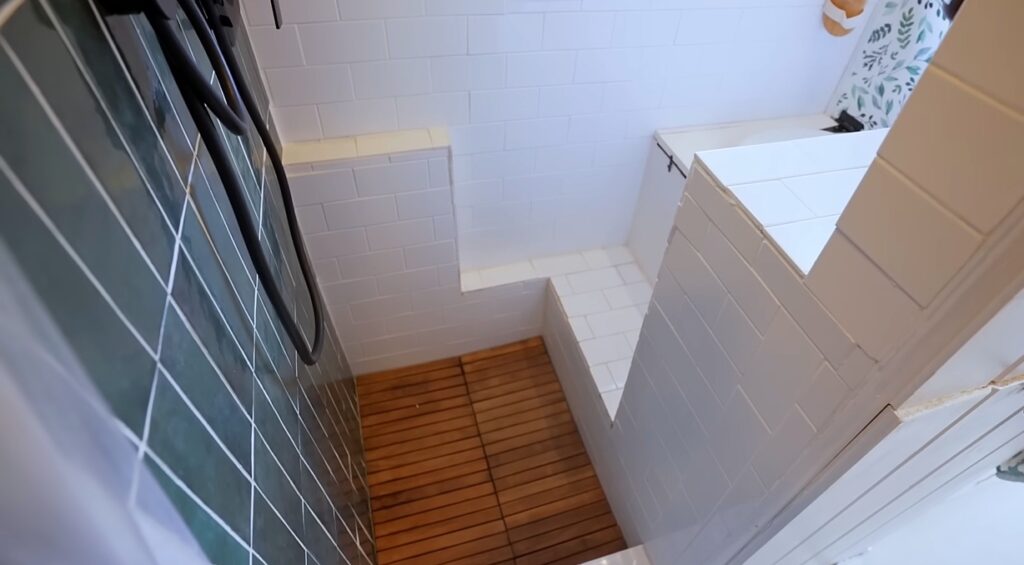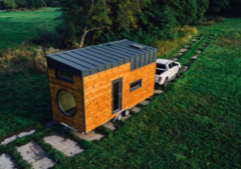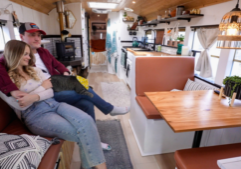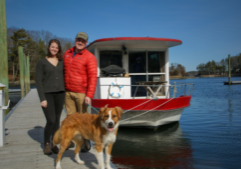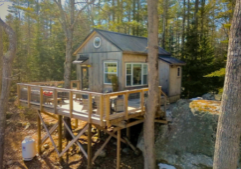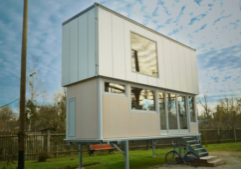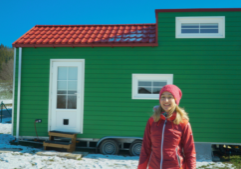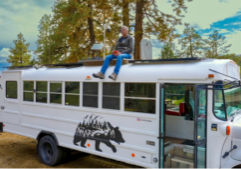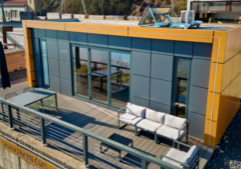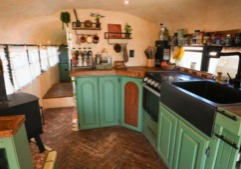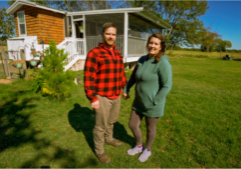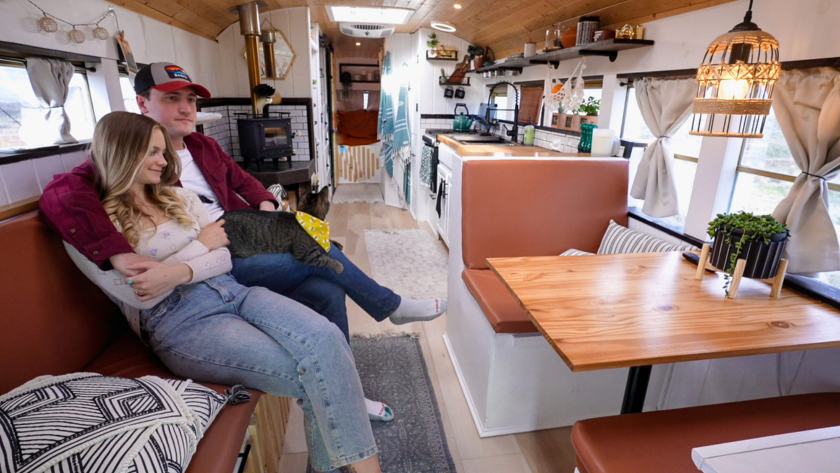
Couple built Stunning Skoolie Tiny Home for $35k!
Meet Hannah and Tim, a smart young couple who built a stunning skoolie tiny home to help them achieve big goals. They purchased a 2002 GMC Blue Bird school bus, 35 feet long, with a CAT engine and an Allison transmission. Then, they converted it during the pandemic when materials prices went nuts, but they still managed to keep the total cost to approximately $35k. When inside, it's easy to forget you're on a bus—which was intentional.
Hannah and Tim share what contributed to the overall cost of their skoolie tiny home and advice for others:
"We bought the bus for $5,000, and so we haven't totally tallied our receipts yet. I would place the total cost of the conversion somewhere between $30,000 and $40,000.
This was spread out over two or three years, so it was definitely within our budget to be able to spend this much. And it's a lot to spend on a project, but if you think about car prices or even home prices in this economy, that's something that was kind of out of our reach, especially during the pandemic.
And we were building at the peak of pricing. So, from when we first bought plywood, it was $20 a sheet. By our last sheet, it was $80 a sheet. And when you're dealing with that kind of fluctuation, we couldn't stick to what we had originally planned.
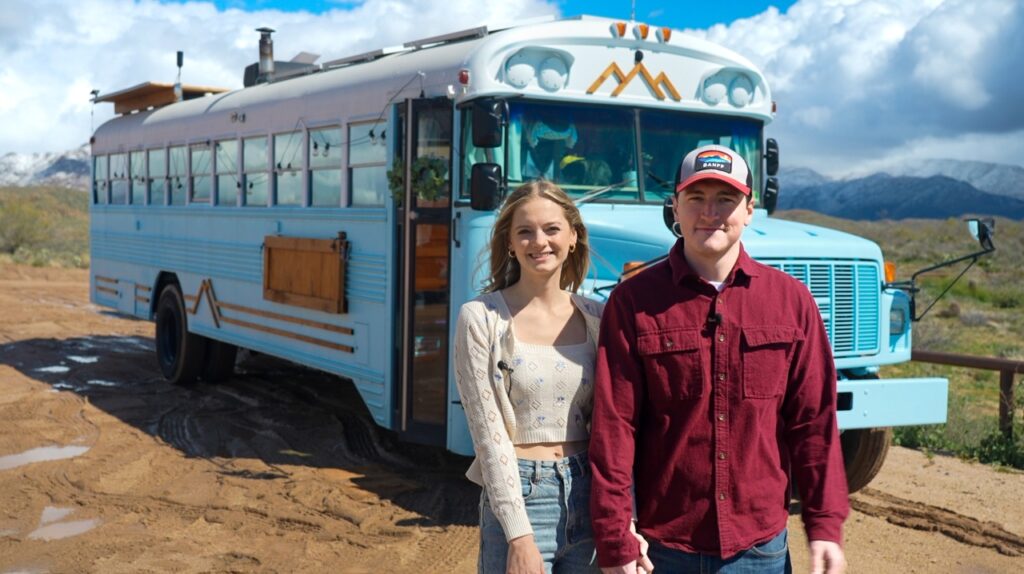
The piece of advice I would give to someone planning a build is that it's going to be longer than you think and more expensive than you think. There are going to be areas where you're going to have gaps in knowledge, and you're going to make mistakes.
And so when you're planning your budget, add what I call the cost of doing business tax, just like the cost of doing it for the first time. It's going to happen. You're going to lose a certain amount of money because you bought the wrong part, and what you bought was not returnable."
-Hannah and Tim, @blueridgebluebird
Inside Their Stunning Skoolie Tiny Home
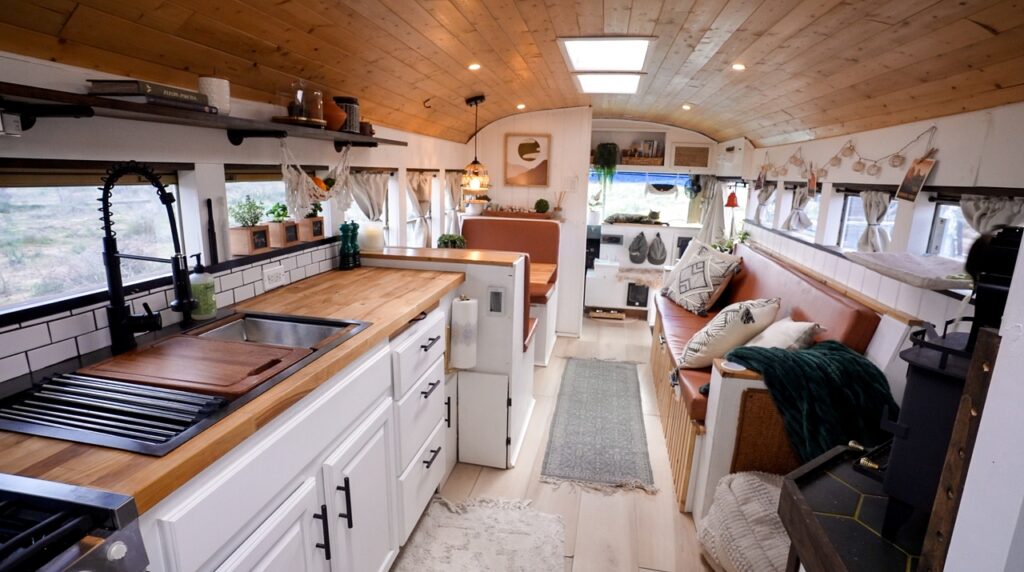
Hannah and Tim converted their skoolie, intending to create a tiny home that was really warm and cozy with an earth-tone color palette. They kept the original bus windows and added multiple skylights to keep as much natural light in the bus as possible. To brighten the space further, they painted their walls white to reflect even more sunlight.
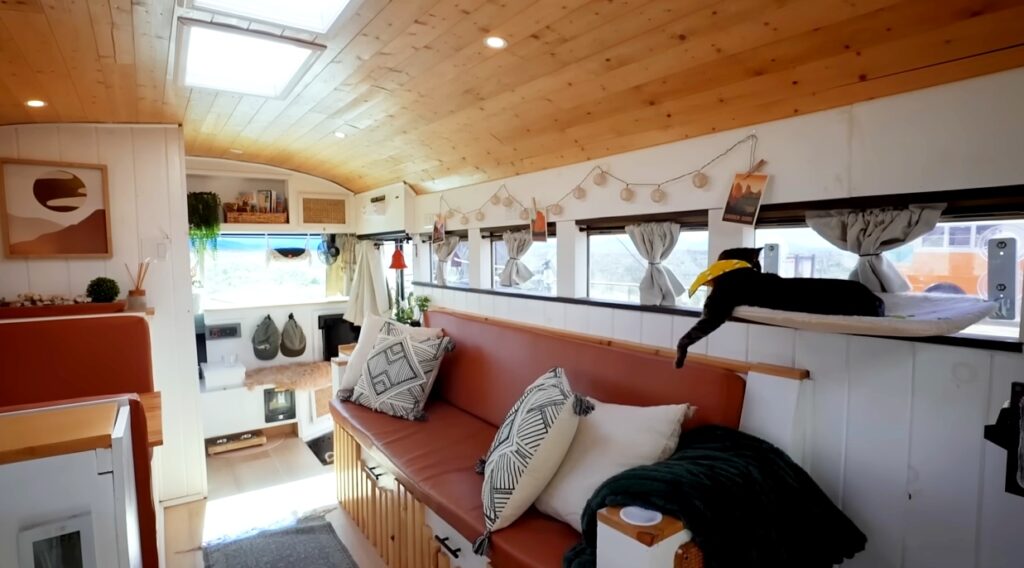
Starting at the front of their skoolie, a wall separates the driving area from the living space to make the back feel like a home. Also, they added a lot of storage to create a convenient entryway. So shoe cubbies were a bust, along with several extra cubbies for things like keys, headlamps, etc. Lastly, this area is home to a hidden clothesline. Simply pull out the lines and connect them on the other side. They can hang and dry clothes here, out of the way of the main living space.
This is also where they created an area for their cat, Pippin. They added a built-in litter box near the front of the door for easy ventilation and cleaning. She can access it through a little trap door, but the whole thing folds down for when it's time to scoop and replace her litter.
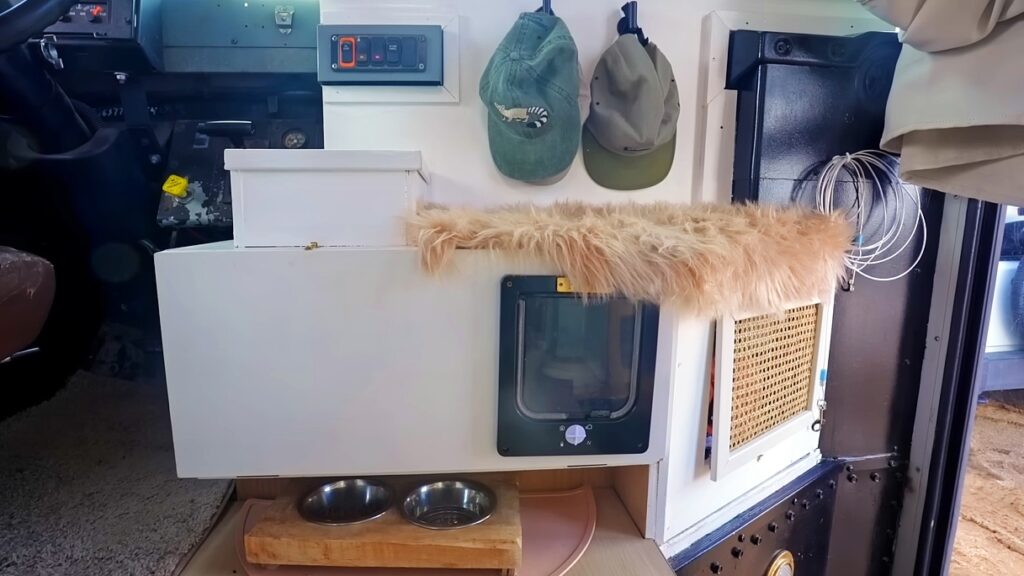
Maximizing Every Inch of their Stunning Skoolie
Moving further into their skoolie, we have the beginning of our living space. On one side is a booth that serves dining and workspace. Hannah and Tim created a hidden compartment for a monitor in the back of the dinette seat. Hannah connects this to her computer for her remote job. It doubles as a TV screen.
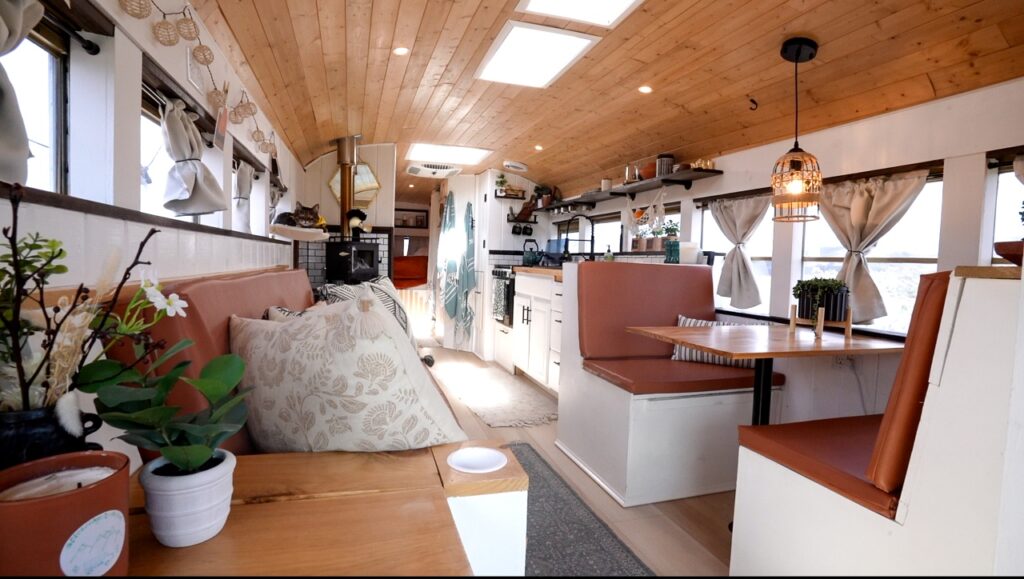
Across from the booth, they created a spacious 6-foot-long sofa that pulls out to add a guest bed. They slanted the back to make it more comfortable and used a thick mattress topper for the cushion. And, of course, both the dinette and the couch lift to provide some extra storage. The armrests open up to access small compartments with outlets—perfect for all their chargers.
A bit further back is their beautifully maximized kitchen. Hannah and Tim created a roomy functional workspace with a butcher block countertop with an additional slide-out. They opted for a massive workstation sink, suitable for large pots and pans. Another must-have was a propane range, as they enjoy gas cooking. On the other side of the kitchen, they have an apartment-size fridge and slide-out pantry storage.
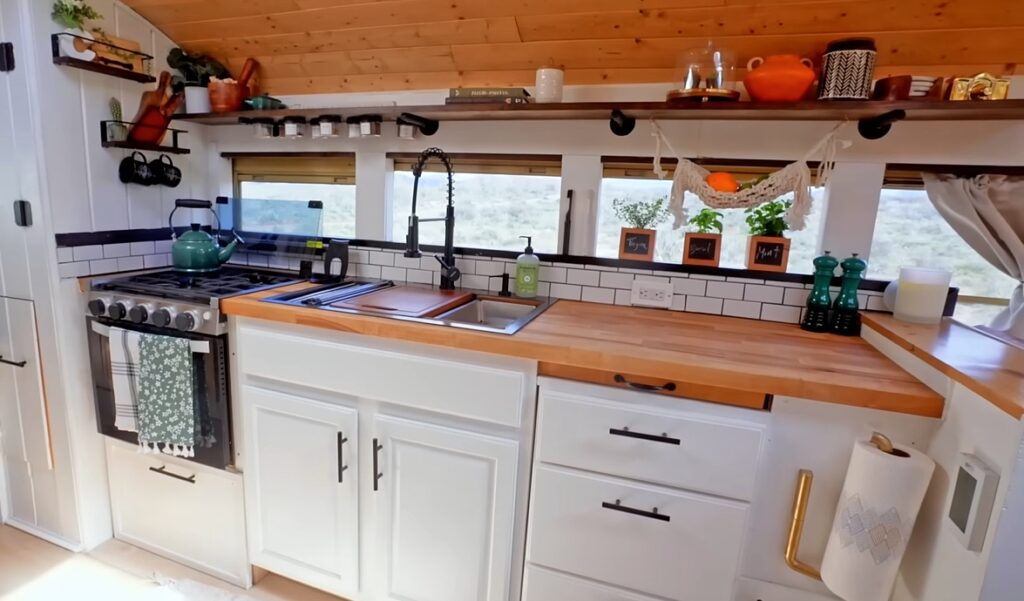
Packing a Lot of Function into the Back of the Bus
A hallway leads to the back of the bus. It's also home to their closet, which has an expansive hanging space and drawers. A sliding door conceals this space. On the other side, Hannah and Tim built a hamper compartment inside the bathroom wall that folds down.
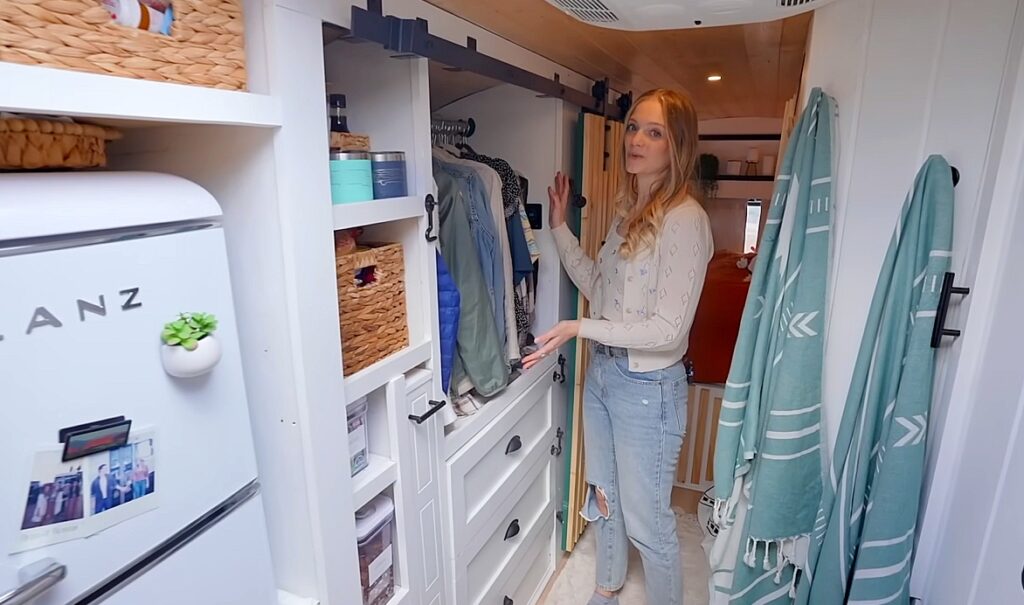
Across from the hall is their tiny bathroom. It's a fully tiled wet bath with a shower area and DIY composting toilet across from each other. They used teak wood tiles on top of a homemade concrete base for the floor. Hannah and Tim chose this option because it's difficult to find a shower pan that fits the dimensions needed.
Their cozy bedroom is located in the very back of their bus conversion. It has a queen-sized bed with shelves on either side. Bluetooth-controlled lights with Edison bulbs provide convenience and a warm, soft light ideal for winding down for bed. Lastly, the bed lifts using hydraulic lifts for extra storage. Inside, they stowed their water tank and other bulky items. Hannah and Tim truly maximized every inch of their stunning skoolie tiny home!
