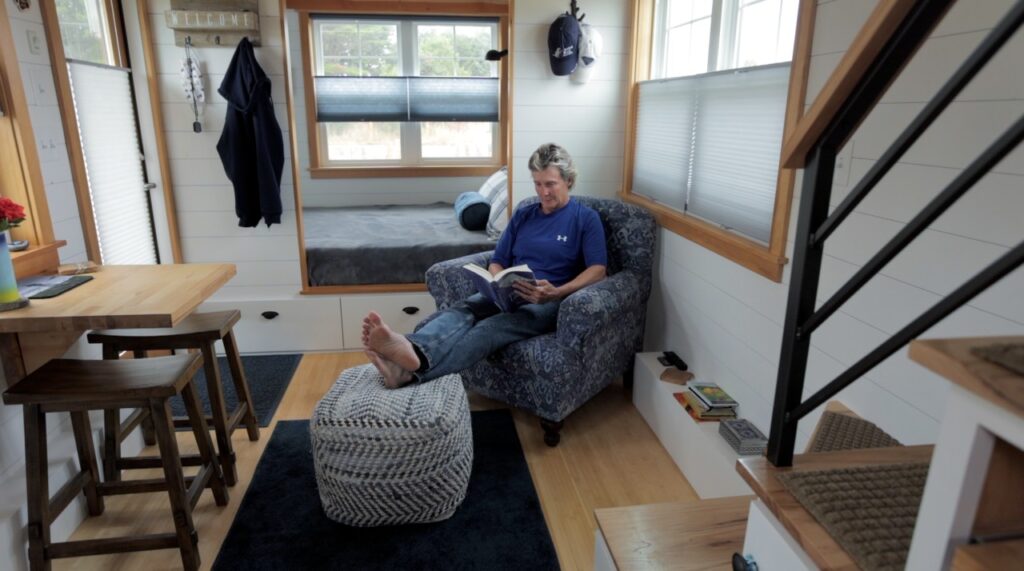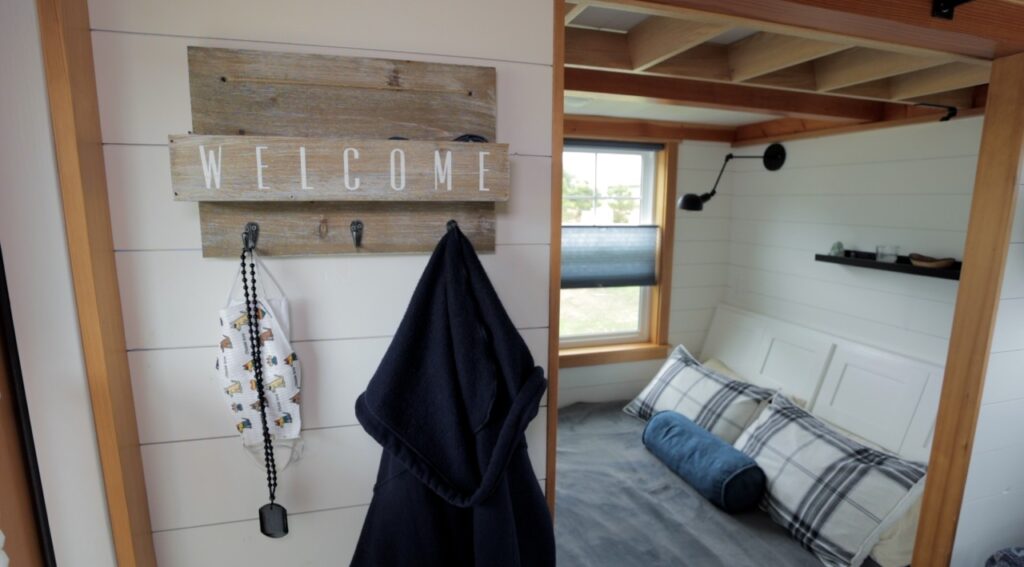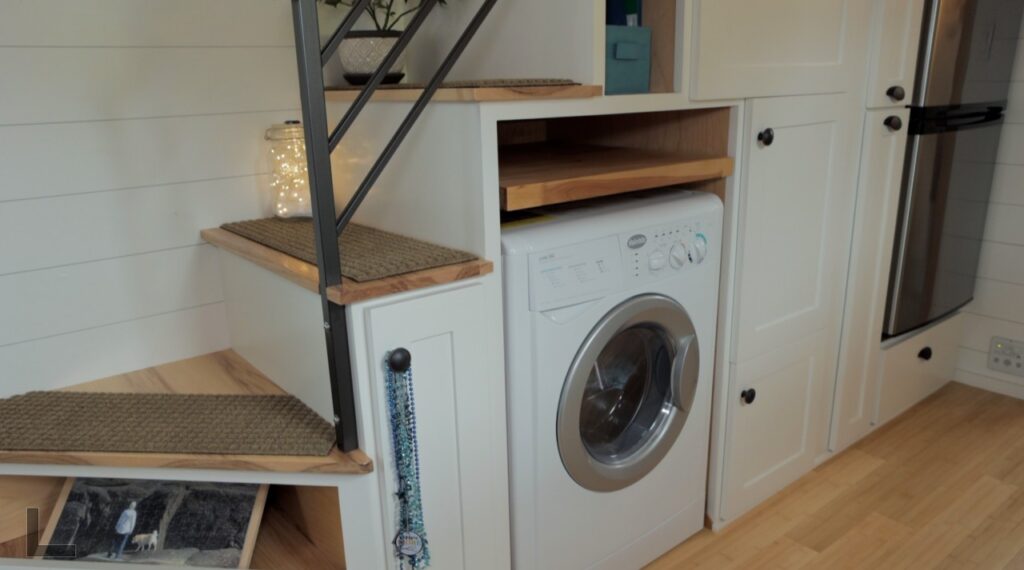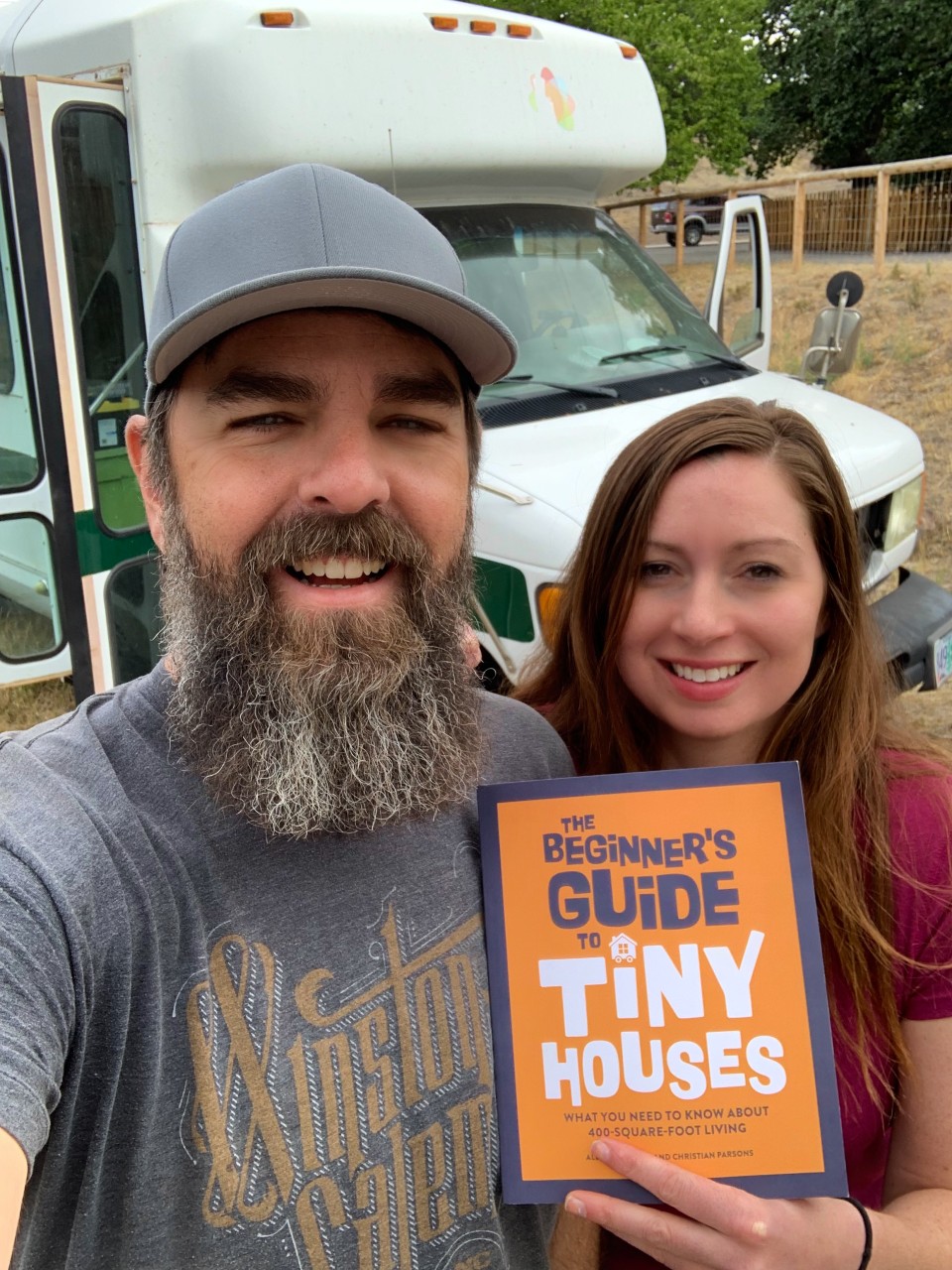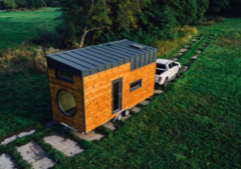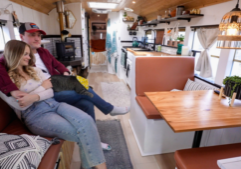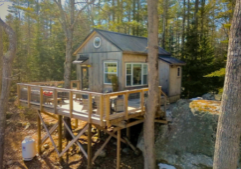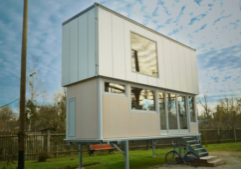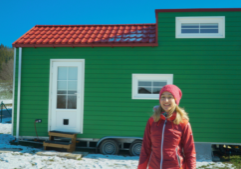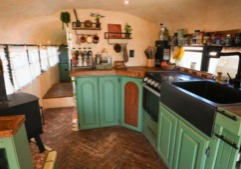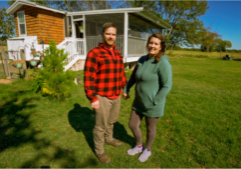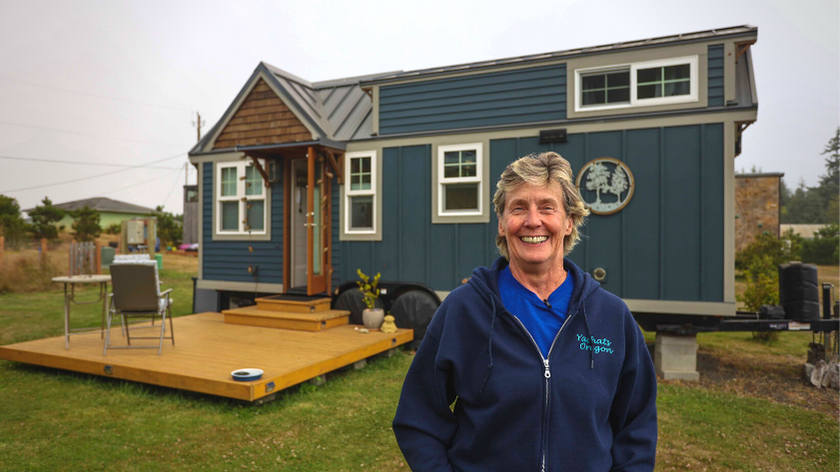
Semi-Retired Woman’s 24′ Craftsman Tiny Home
She's living the dream with her tiny house in a coastal tiny home community!
Meet Beth, a semi-retired acupuncturist who lives part-time in a beautiful 24' craftsman tiny home with a downstairs bedroom. She loves tiny home community life at Tiny Tranquility, especially because it's just a block away from the ocean—her happy place. And as she points out, all her neighbors are in good spirits overall because of their dreamy lifestyle.
For now, Beth splits her time between the Oregon Coast and Long Island, New York, where she has a 1000 square foot home/office.
"I'm an accupuncturist, so I have a full practice in New York. I really only work three days a week, which is nice. I'm licensed in Oregon but don't really much here; I try to be on vacation while I'm here. I split my time probably 60/40. New York 60, 40 percent here. I follow the weather.
...
It's a long story on how I got to tiny. I wanted a vacation spot somewhere and thought about doing an RV and getting to travel around a lot. But something about it just didn't fit for me. And then I came upon the tiny idea, and thought wow that could definitely work. I could definitely pick it up and move it if I wanted to.
Not realizing this place was so cool that I could just park it here and never move again and be ok with that and just travel around in a car or my van, and see the rest of it which is what I do. So yeah I'm living the dream."
-Beth Nugent
Inside Beth's 24' Craftsman Tiny Home
Beth's 250 square foot tiny home was built by the talented folks at Truform Tiny. They added a mix of clapboard board with board & batten siding to give a more visually rich exterior texture. Also, cedar shake shingles in the peak and cedar corbels on each exterior roof overhang giving it a true craftsman-style look.
As you'll see in the tour, the interior is full of impeccable design details, practical features, and lots of efficient storage solutions. For example, a combo washer/dryer is neatly stowed under the storage stairs. In the same cubby is a pull-out butch block counter—perfect for folding clothes or as extra food prep space!
Beth really enjoys having two sleeping options for herself and a guest. Her tiny home includes a roomy loft with a privacy screen that doubles as storage, as well as a semi-enclosed downstairs bedroom. Of course, her day bed also packs in storage in the form of drawers underneath and inside the headboard.
Because the bed space opens to the living room, it can double as a love seat for guests. It's a good thing, too, because tiny home community life has definitely meant new friends for Beth!
See more of Beth's adventures on Instagram: @bethnugent67.
Have you pre-ordered our book yet?
Learn the history of the modern movement, get a breakdown of tiny home styles, and meet the passionate tiny community. The Beginner's Guide to Tiny Houses also discusses the pros and cons of micro-living―is a tiny house right for you, right now?
Our favorite part of writing this book was reflecting on our incredible experiences as part of the movement over the last many years. The fact is our lives are forever made better by what we’ve learned and the people we’ve met along the way. We know you’re going to love reading about it too.


