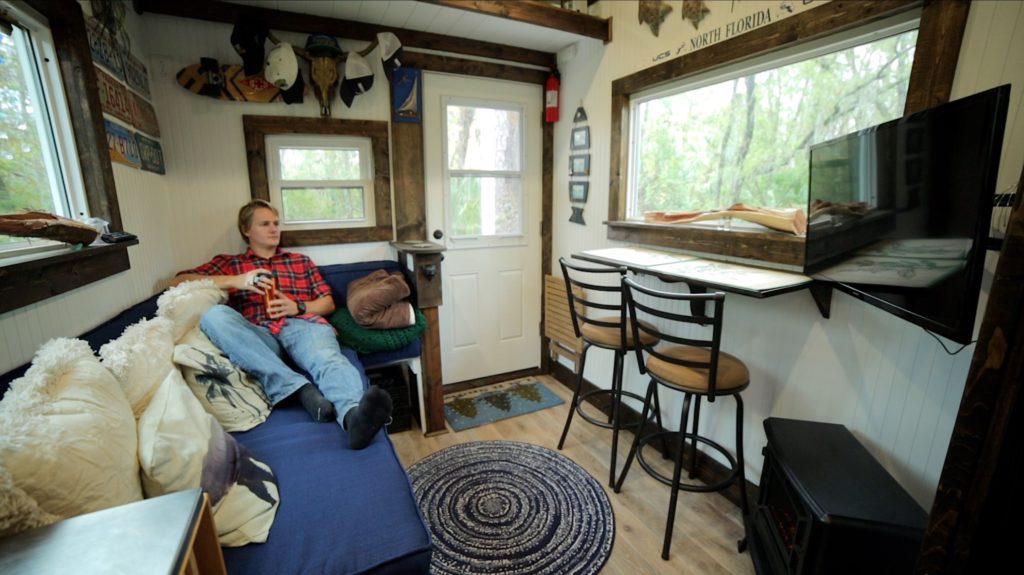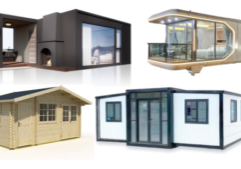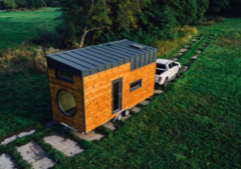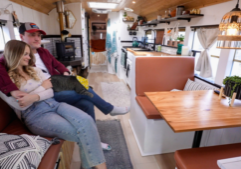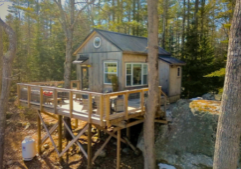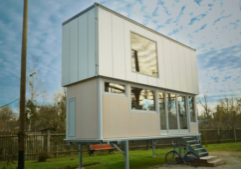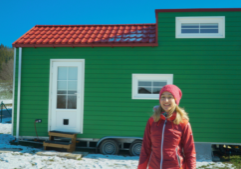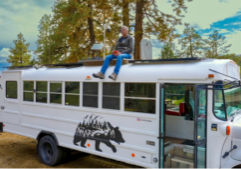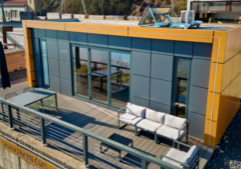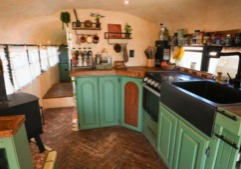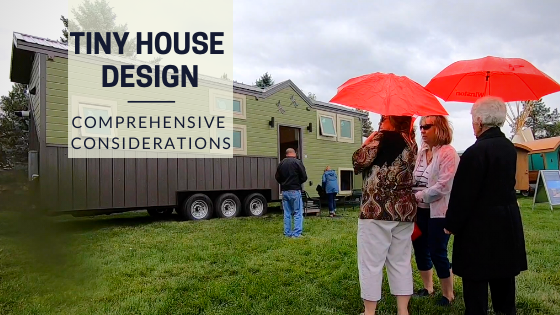
How to Design a Tiny House: 5 Comprehensive Top Tips
Are you trying to figure out how to design a tiny home for full-time living? Read this article to learn the top tips for your future tiny house construction.
Looking for a simpler life with fewer possessions?
Downsizing is one of the best ways to do it. Even better, everyday maintenance is easier to complete, and your costs of living go down too!
It's no wonder that over 50% of the US population would think about living in a sub-600 square foot home. Tiny houses have officially gone mainstream.
To live comfortably in an efficient small space, there's much to consider, from layout, clever multifunction to building standards.
Are you wondering how to design a tiny house for yourself?
Read on for 5 top tips on doing exactly that.
1) Consider the Legality
Firstly, ask yourself how much risk you feel comfortable taking on? Also, where do you want to park your tiny house?
If risk-averse, make sure you're actually allowed to build a tiny house in the area you want to live before you start its construction! This applies to both THOWs and those on a foundation.
Local laws tend to vary on what you're allowed to do, in regards to both building codes (regulates how it's constructed) and zoning codes (what kind of structures can be placed where).
For example, you're most likely to require a building permit in order to build anything over a specific size. Further, there may be minimum square footage requirements in local zoning rules.
Clarifying the regulations in your area will help you avoid unwittingly getting into trouble down the line. To learn more about what you need to be aware of, watch our documentary series, Living Tiny Legally.
As an aside, one possible way to avoid issues is to construct your tiny house on wheels to meet both RV and IRC Appendix Q standards. With this approach, you will have the maximum amount of placement options.
However, this doesn't solve all your problems because each city is different. Always double-check the rules in areas you want to live.
Two big things to keep in mind (especially for THOWs):
- The easiest way to avoid tiny house parking issues is to choose a place that already allows THOWs, whether in backyards or communities.
- Following building standards effects the design of your tiny home.
2) Plan, Plan, Plan
You know how it goes:
Failing to plan is like planning to fail.
The best tiny houses have been well-thought-out ahead of time. The future inhabitants think about their needs, and conjure a space to meet them.
It's up to you to do the same.
Remember, you don't have much space to work with! You can't afford to be wasteful with it.
Planning everything out ensures you maximize what room you have for a comfortable, functional, aesthetically pleasing tiny home.
You can never tour too many tiny houses, in-person and online. Don't underestimate how much this will help you determine what will and won't work for you.
Just remember to keep an eye out for storage solutions. Unfortunately, some truly lovely small spaces skimp on practical full-time living necessities.
Think, sketch, model, and repeat. Run through numerous iterations before you proceed with construction, as well as after your shell is complete.
Beginning with actual tiny house plans can help you figure out how to accomplish challenging aspects of the build.
3) Forget Doorways
Tiny houses call for serious space-saving-savvy.
Doorways are the enemy.
You wouldn't have noticed them in your previous 'full-sized' abodes. Yet swinging doors take up tons of available room. By installing your door to swing out can offer more convenience.
Consider sliding entranceways as a more efficient option.
The house will feel more open, less cramped, and be easier to move around in.
4) Leverage Multi-Functionality
Once again, space is of the essence.
That calls for multi-functionality in almost every aspect of the design. Everything from the furniture to the construction itself should be adaptable.
The bookshelf could fold down into a desk. The bed could become a sofa. And so on.
The ability of anything and everything to extend, fold, pivot, hide, or store will be a mighty boon.
Though, if it takes more than a couple of steps to transform aspects of your home into a new function, frustration will likely ensue. Our advice: don't overdo multifunction.
Over time, you might find what used to work well, just doesn't anymore. We definitely did; read about what we did about it here.
The good news is that a tiny house, built with many traditional construction techniques, can always be renovated to meet your needs better, as they evolve.
5) Employ Professionals
Taking a DIY approach to your tiny house might be appealing. Speaking from our experience, it's incredibly moving to create your own home from scratch.
But DIYing is challenging, time-consuming, and fraught with risks when you've never done anything like it before. You're can easily make costly mistakes left, right, and center.
Rest assured, with limited space, those mistakes will be hard to miss. You'll see the wonky joints, feel the uneven floors, and suffer as a result.
Bottom line: you can do it yourself, but don't be afraid to ask for help or hire out.
Working with a professional builder, plumber, electrician, cabinet maker, and so on will make a big difference to your tiny house.
How to Design a Tiny House
Looking to downsize and live a simpler existence?
Hopefully, these tips on how to design a tiny house for a full-time, comfortable living will help.
For more articles and tips, visit our blog.
The Ultimate Tiny House Design/Build/Transition Workshop
Sign-up for this acclaimed 16+ hour Digital Tiny House Workshop to learn how to build a tiny house, the legalities to be aware, how to make the transition to living tiny, and more!
INCLUDED with the DIGITAL WORKSHOP:
- 54 bite-sized, engaging episodes
- Downloadable follow-along booklet for note-taking
- Over $300 in FREE bonuses, from tiny house plans to more how to's
- Digital Diploma upon full completion of the course

